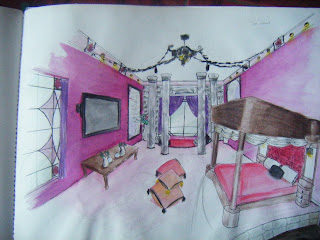I started my college in the month of July.Where as usual we were given orientation and the introduction of the college.After a few weeks we were there, we were given a brief for our first project.We were given several themes to choose.To create an interior for the given space.Around 4m x 6m.The choices were Calm,Sensual, Aggressive, Superiority,Confusion and Comfort. I chose Sensual which base on my personality.The first thing we were ask to do was a Mood Board. We didn't really understand what is Mood Board from the beginning but lucky our senior show us some example and advice of making one.Mood Board is about expressing our mood on the themes that we chose.I did mine but unfortunately I can't display all my first project since it's still with my teacher.I didn't take any pictures of it because I didn't know it was important to.It was the first mistake for me to be careless.
After the Mood Board,we were ask to do a research on all the themes and our development on how we are going to create the interior.
I didn't know how to design a cover for my development.I didn't really focus on that, so I just write it simple.


This is how I visualize the sensual interior for my project. I also got Distinction for this.I use sensual colors with some decorative glasses to show the classic beauty.with a lot of pillows to give the softness to the room.
For our second project, we did a project on Domestic Kitchen. We were given the measurement of the spaces and ask to show the ergonomics for the people.But this time we were not ask to do any Mood Board.Only research and development.
This is how the plan looks like. Its around 5m x 5m only. With the measurements and some detail.Below are the visuals for the kitchen.
Visual 1 detail
Near the door, I put a serving area with a glass window incase when the cook is cooking, the smoke or smell wouldnt go through.For safety, I put a fire extinguisher in case of emergency. A custom made Oven and Microwave locate on the wall for faster serving.
Visual2 detail
This is where the cooking area.Next to it is the sink.In the middle is a custom made bar table with four stool.Also with a small sink specialized only to wash hands. With Down lights reflecting through the glasses to make the area more brighter.
This are the two projects I have done which still needed to be fix. It was still an early stage which I have to learn more on how to do it,to achieve better work.
This two project are done and so does the year 2008.Will continue to show more work of 2009 projects.
This two project are done and so does the year 2008.Will continue to show more work of 2009 projects.




















0 comments:
Post a Comment