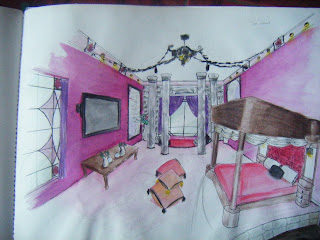Every year,our college always held an Interior Design Exhibition to show to the public about our creativity in doing our work, how to attract students to join the course and to experience criticism from the public. Also to show how much we knew on the project we are doing and how to handle every remarks from the public. By this exhibition, we also try to attract the attention of some companies or architects to see if they are interested to take us for future jobs.
Our task start at mid July 2010. As usual we were given a brief on this project. Also some choices were given: restaurant,coffee house, library, nursery, showrooms, boutique,spa center,sport center, a theatre, studios and art gallery.
The first thing to do is our feasibility report. The site is at lambak kanan, BSB. There was an existing public library there.We were ask to imagine the library hasn't built and in exchange with our building.Surrounded by houses with a nearby school.Look at the images below of the site.
I never do my development in order. Whatever went to my mind I just sketch it.I don't like wasting papers so I drew it small. The final design I did was by cutting the cage into half,slanting. Than twist it. The result is the image below.
This is how it looks like.I took this picture from my working drawing using AutoCAD. I add the details,the measurement,the windows and the entrance. Below are the ground floor plan and the first floor plan from my working drawing.
Our task start at mid July 2010. As usual we were given a brief on this project. Also some choices were given: restaurant,coffee house, library, nursery, showrooms, boutique,spa center,sport center, a theatre, studios and art gallery.
The first thing to do is our feasibility report. The site is at lambak kanan, BSB. There was an existing public library there.We were ask to imagine the library hasn't built and in exchange with our building.Surrounded by houses with a nearby school.Look at the images below of the site.
The image above is the existing Lambak Kanan's public library. As you can see the image below it is the housing area around it.
From the location I review and list out the advantage and disadvantages of the site,I have decided to make a furniture showroom.
Reasons:
- The site provide drainage in case of flood.
- Bigger space for parking and loading.
- Located around housing area. Good for showrooms.
- No competition to compete with nearby.
To include in the feasibility report, I make my own visit to some of the furniture showrooms around here. I went to court furniture, DELI furniture, HAUS furniture,Da Vinci and Nazmi furniture. There is more but I didn't got the chance to visit them. Showrooms are really an interesting business with lots of interior designing involve. I got inspired by some of the showrooms i visit. I was most inspired by the Da Vinci showroom.It's very elegant with a rich modern classic look. Colorful rooms with decorative structure.Even the building caught my attention.
The building is base on victorian structure. From this it could already attract the public. More fancier, when we enter. The staff describe was kindly to tell me abit of the history of this building and what really interested the customer,especially when it comes to luxury. So I didn't make a wrong choice planning to make a furniture showroom.
After the feasibility report is done, it was time to look for concept. So I could continue with my research and development. I wanted to find something that connects with an elegant and a unique building for my showroom. I took me times to choose. Then one day, I saw Miley Cyrus music video called '' Can't be tame'' where I see her in a huge birdcage. My mind suddenly 'click'. A birdcage. Birdcage does have a beautiful design in victorian times. So I surf in the internet to know more about birdcage. Surprisingly, I found out that during the Victorian era, they use decorative birdcage as a main decoration in their livingroom. It has a connection to what I was looking for.
I made a model of a birdcage using a silver metal string.Can also be consider as my mood Board.I stich and tied up to make it look like a birdcage.But its not an exact one.
After I have done my research on it, I carry on with my development.Below is the images of my sketch development.
I never do my development in order. Whatever went to my mind I just sketch it.I don't like wasting papers so I drew it small. The final design I did was by cutting the cage into half,slanting. Than twist it. The result is the image below.
This is how it looks like.I took this picture from my working drawing using AutoCAD. I add the details,the measurement,the windows and the entrance. Below are the ground floor plan and the first floor plan from my working drawing.
Ground floor include 8 showrooms with different themes. The reception is at the end.I wanted the customer to look around the showrooms first and can ask the receptionist afterwards. I also include male and female public w/c.
First floor, I include 4 showrooms. There is also rooms for staff connected with a dry kitchen.
I tried making the design with Victorian style decoration to show the luxuries with a modern touch.
This is all that I could show for what I did before the exhibition. I will show my sketch scheme,my model, my business card ,my banner and how I'm doing with my exhibition





































































